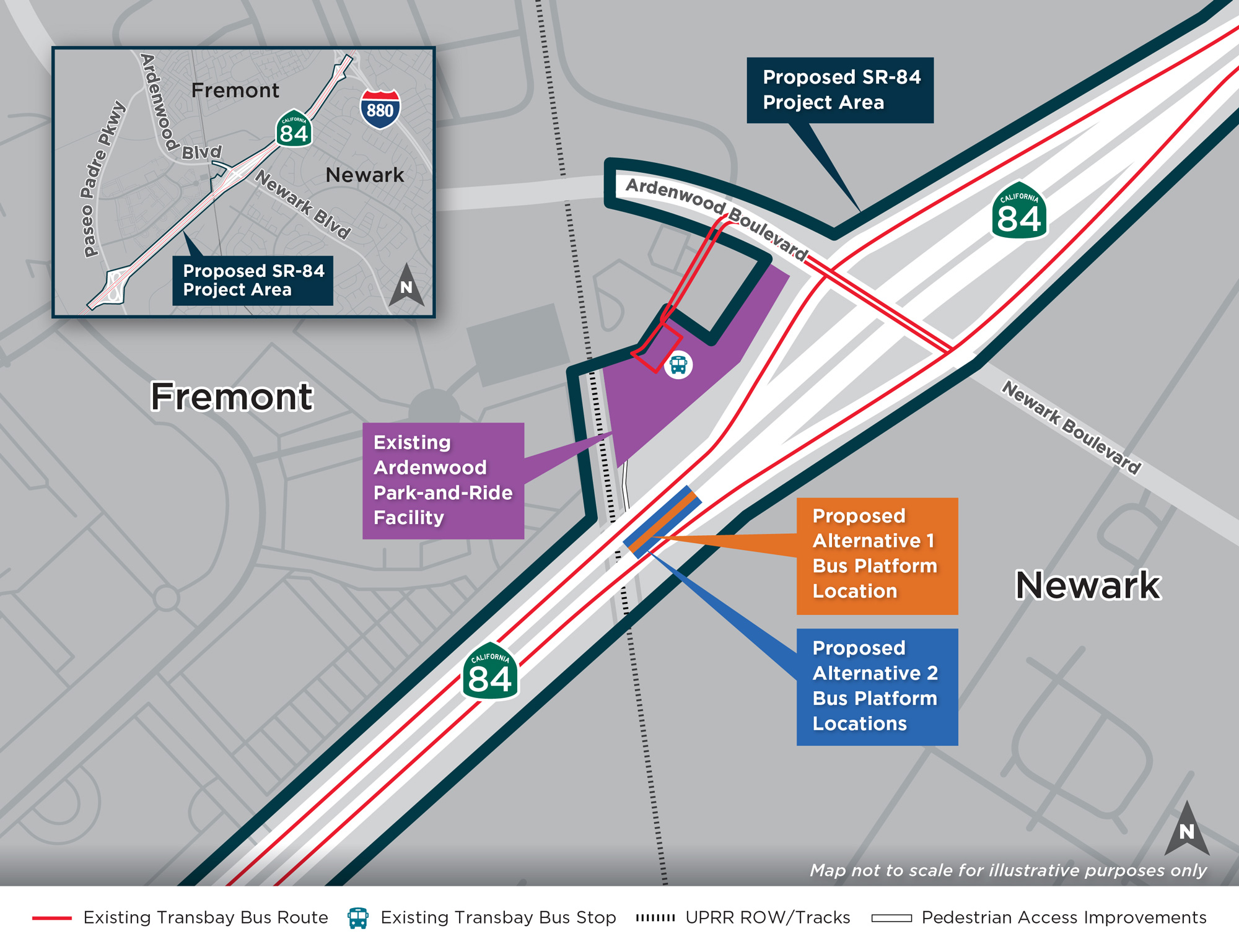

SR-84 Intermodal Bus Facility
The State Route 84 (SR-84) Intermodal Bus Facility Project is proposed by Capitol Corridor Joint Powers Authority (CCJPA) in partnership with the California Department of Transportation (Caltrans). The bus facility would enhance Transbay bus and shuttle service connections from Alameda County to the counties on the San Francisco Peninsula and build upon other regional transit efforts that promote and encourage multimodal access and connectivity.
Overview
The SR-84 Intermodal Bus Facility Project’s (the Project) proposed location is on SR-84 adjacent to the existing Ardenwood Park-and-Ride, on the border between Fremont and Newark. The Project is being designed to:
-
Connect transit and private employer shuttle services with future improvements at the Ardenwood Park-and-Ride
-
Allow buses and shuttles to pick-up and drop-off passengers at an elevated highway level for improved operational efficiency
-
Create a more direct route at the Ardenwood Park-and-Ride entrance/exit to reduce congestion and travel time
Caltrans is the lead agency for California Environmental Quality Act/National Environmental Policy Act (CEQA/NEPA) compliance. Visit the Environmental page for more details. CCJPA is the sponsor agency of the Project.

Project Benefits
Connecting public transit and private employee shuttle services with future transit improvements, like the Capitol Corridor South Bay Connect Project, at Ardenwood Park-and-Ride will deliver the following benefits:

Improve Access, Reliability & Travel Times for Regional Buses

Encourage the Shift from Car to Bus & Rail

Promote & Improve Multimodal Transbay Connectivity in the Area
Linking Alameda County to Peninsula Counties with Improved Transbay Connectivity
Project Area Map
Facility Design
Two design alternatives are being studied for the SR-84 Intermodal Bus Facility:
1 Alternative 1 Highway Median Bus Stop with Center Platform
This alternative has a bus stop with a center platform in the median of SR-84 that would serve both eastbound and westbound buses. Bus-only lanes would be constructed in the median to connect to this new stop. From the bus stop, passengers would access the Ardenwood Park-and-Ride via elevators, stairs, and/or ramps to a shared-use pathway below SR-84. The existing highway (including bridges) would be widened to meet Caltrans standards for traveled lane and shoulder width.

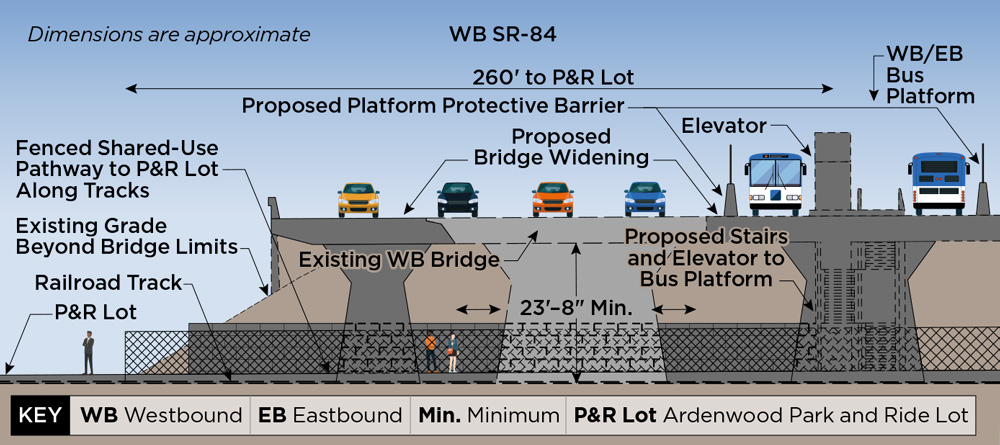
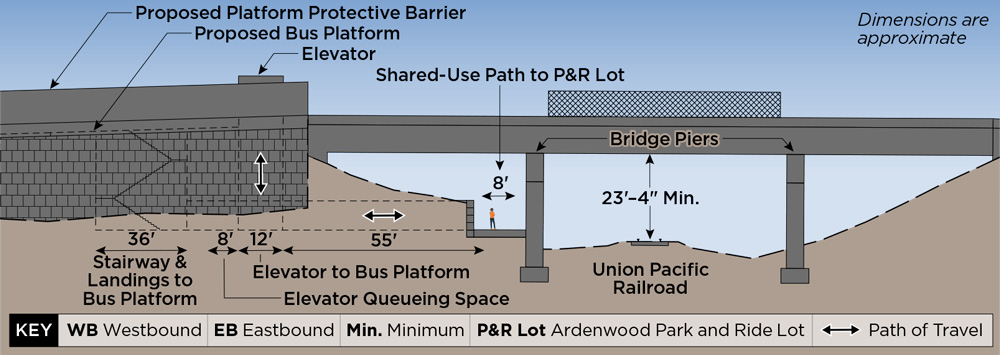
2 Alternative 2 Highway Median Bus Stops with Outboard Platforms
This alternative would construct two bus stops, each with an outboard platform, in the median of SR-84 to serve eastbound and westbound buses. Bus-only lanes would be constructed in the median to connect to these new stops. Passengers would access the Ardenwood Park-and-Ride from these bus stops via elevators, stairs, and/or ramps to a shared-use pathway below SR-84. The existing highway (including bridges) would be widened to meet Caltrans standards for traveled lane and shoulder width.

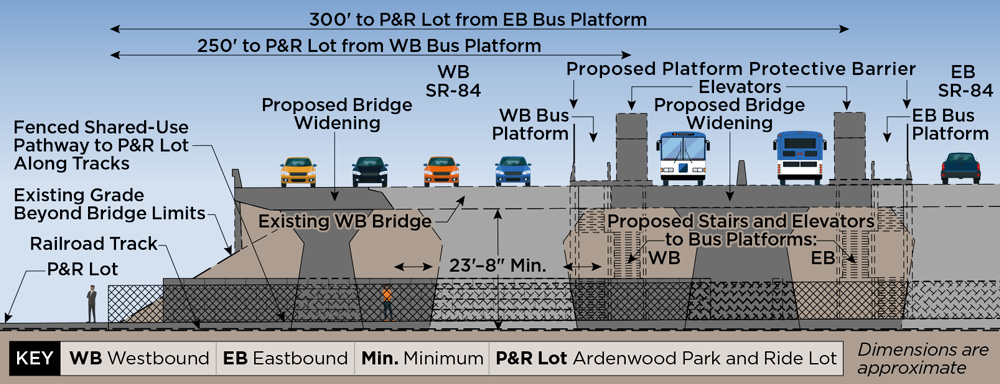
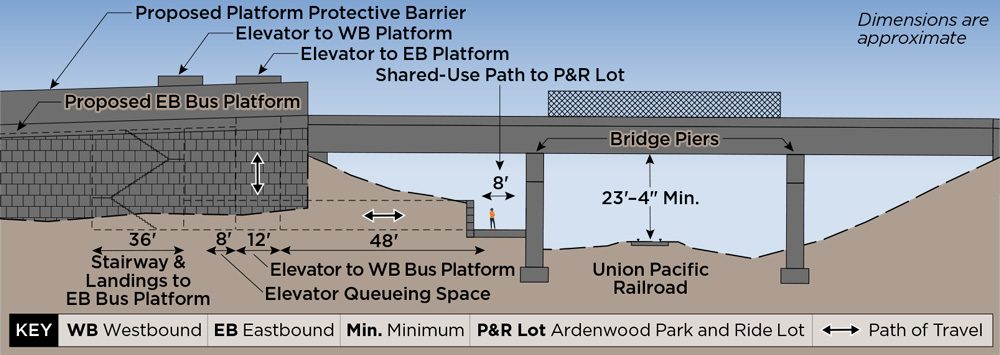
Project timeline
2022
Fall
- Complete Project Initiation Document (PID)
- Begin Project Approval & Environmental Document (PA&ED)
2023
2024
2025
Spring
- Public Meeting
- Draft Initial Study / Environmental Assessment (IS/EA)
2026
Late Spring – Early Summer
- Circulation of Draft IS/EA
Summer
- Public Meeting
2027
Late Spring
- Final IS/EA
Early Summer
-
Complete Project
Approval & Environmental
Document (PA&ED)
